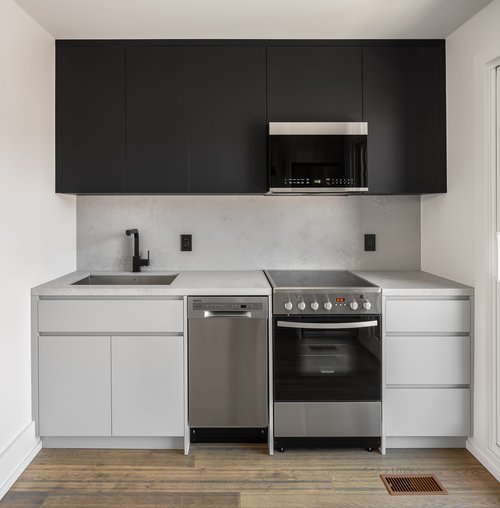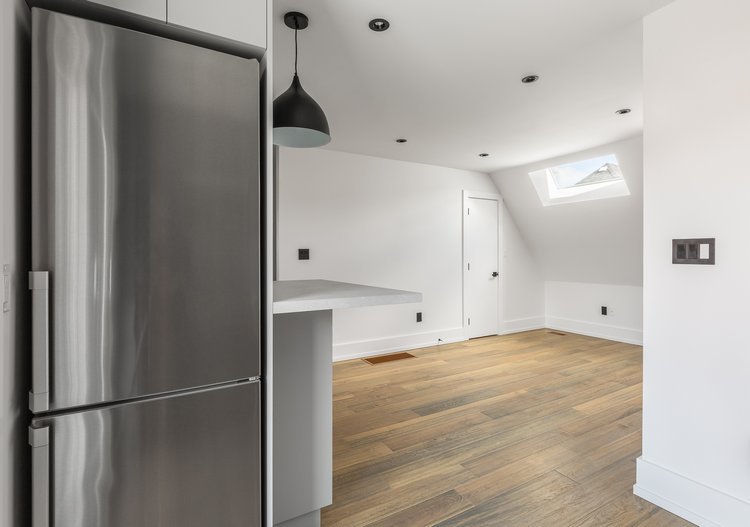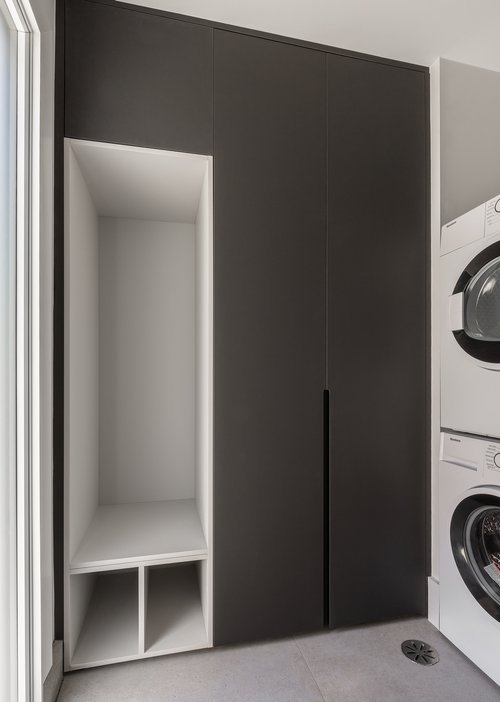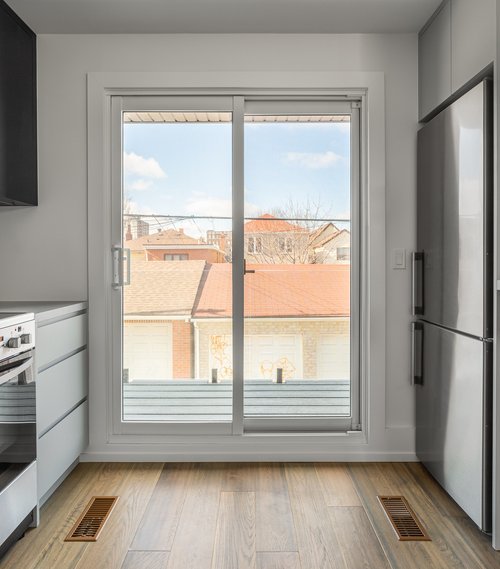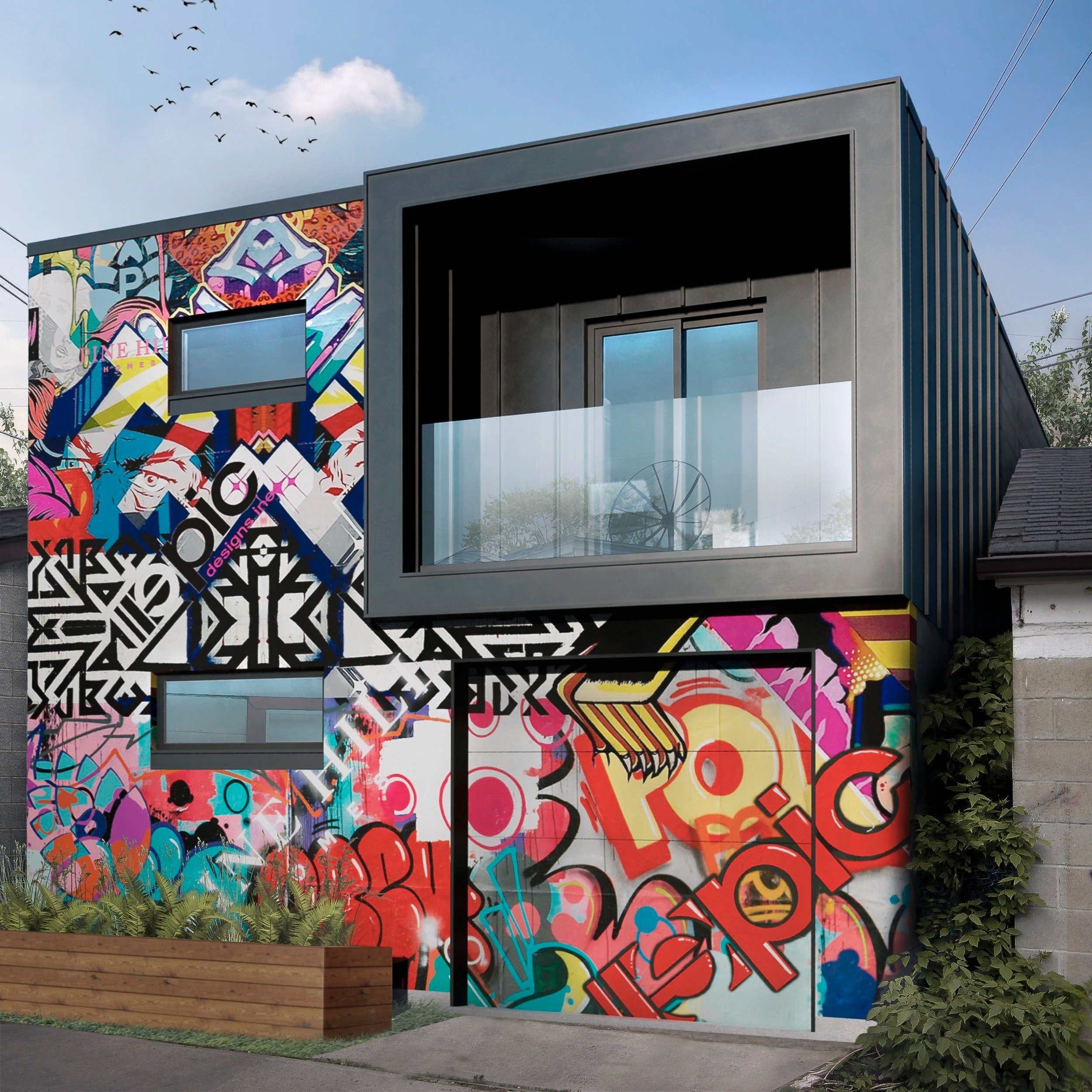Salem Laneway
Size: 50.14 ft.sq.
Specs: 1 Bedroom, 1 Bathroom, Balcony and Garage
The Salem Laneway is the first laneway suite that the team developed, just a few steps from Dovercourt Park, in Toronto. Our team developed a planning scheme custom tailored to the homeowner’s immediate needs.
This modern tiny home was designed to have minimum partition walls, allowing to maximize the exposure of sunlight into the space, embracing the idea of not only open-concept living, but the connection between the interior and exterior living areas.


1st Floor Plan
2nd Floor Plan



