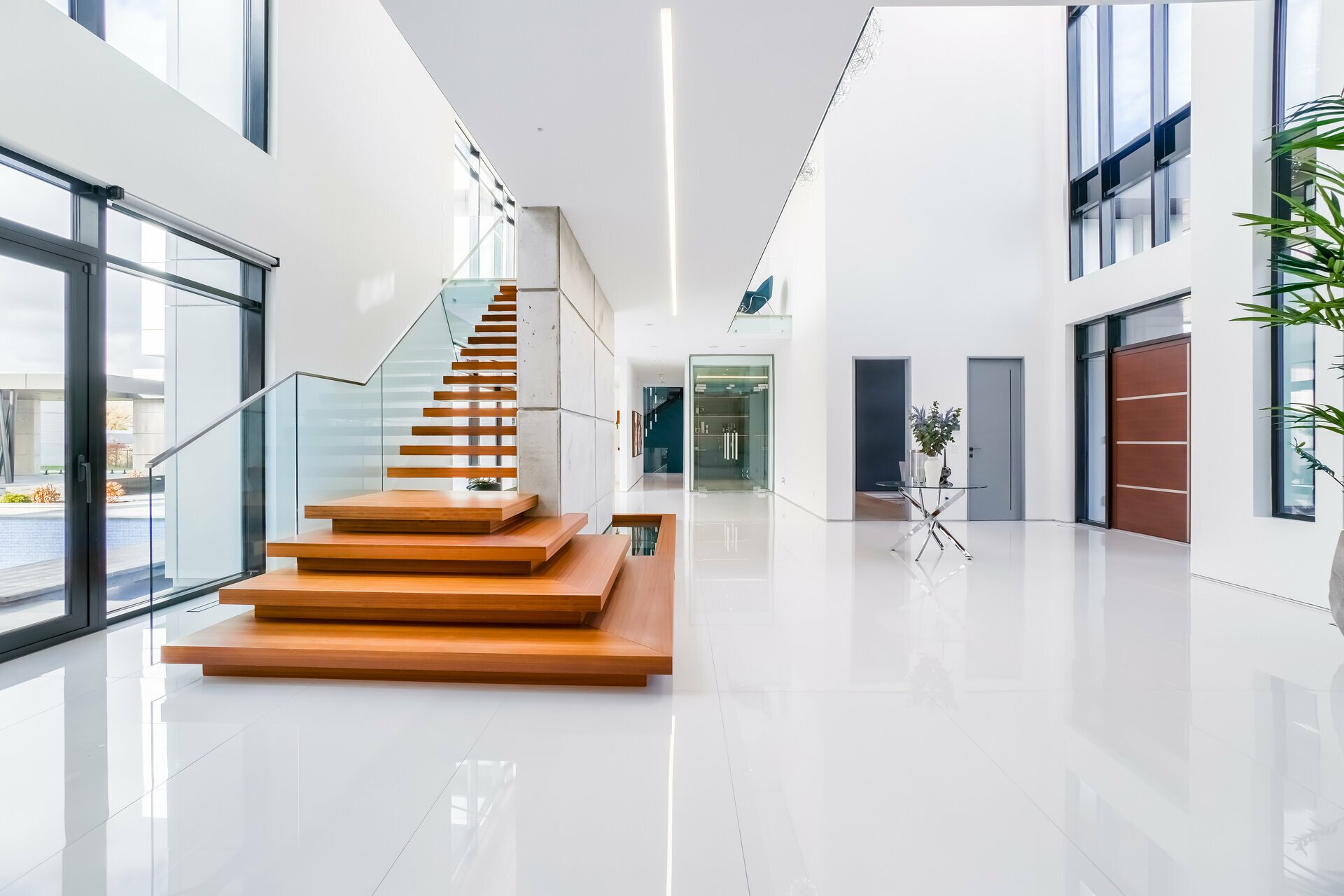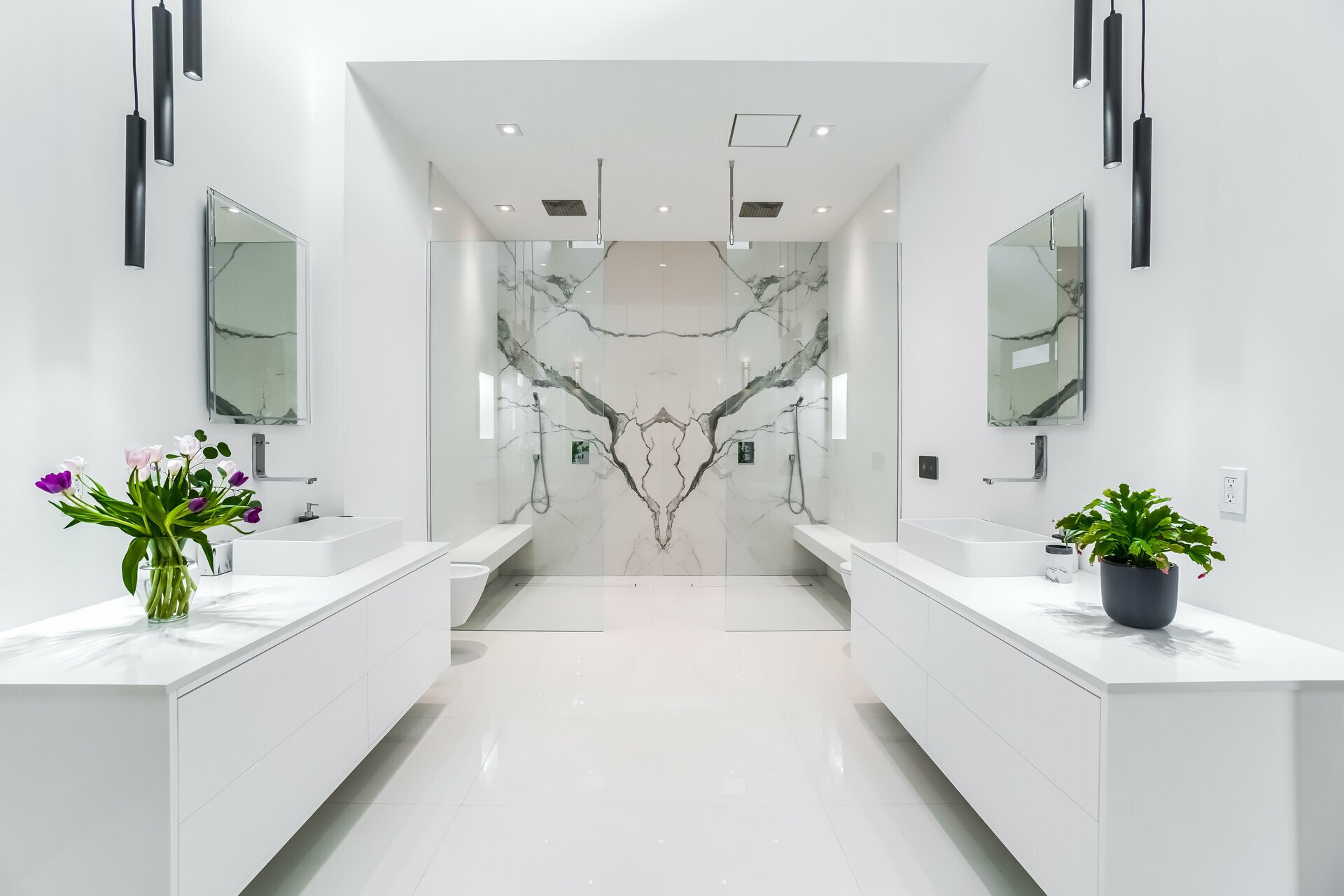
Henderson Residence
Type: Single family home
Size: 10,000 sq.ft. + 7,500 sq.ft. garage area
Specs: 6 bedrooms, 11 bath, attached 2 car garage (x2), detached car-collection garage, detached hobby garage, sports bar, dance floor, home theater, rec. room, infinity pool
The Henderson Road Residence was designed for a very special client and his family. Epic was given creative freedom in the design phase of the project, which allowed us to experiment with interesting and unique space planning and form-giving. The main concept of the home was to accommodate our clients' family and their active lifestyles.
The exterior of the home is wrapped in warm earth-toned materials to reflect its rural location while simultaneously requiring minimal maintenance. A large volume clad in white aluminum panels protrudes from the south wing of the home and cantilevers up to 30 feet, and houses a fitness gym while expansive views of the site's rural landscape.
















