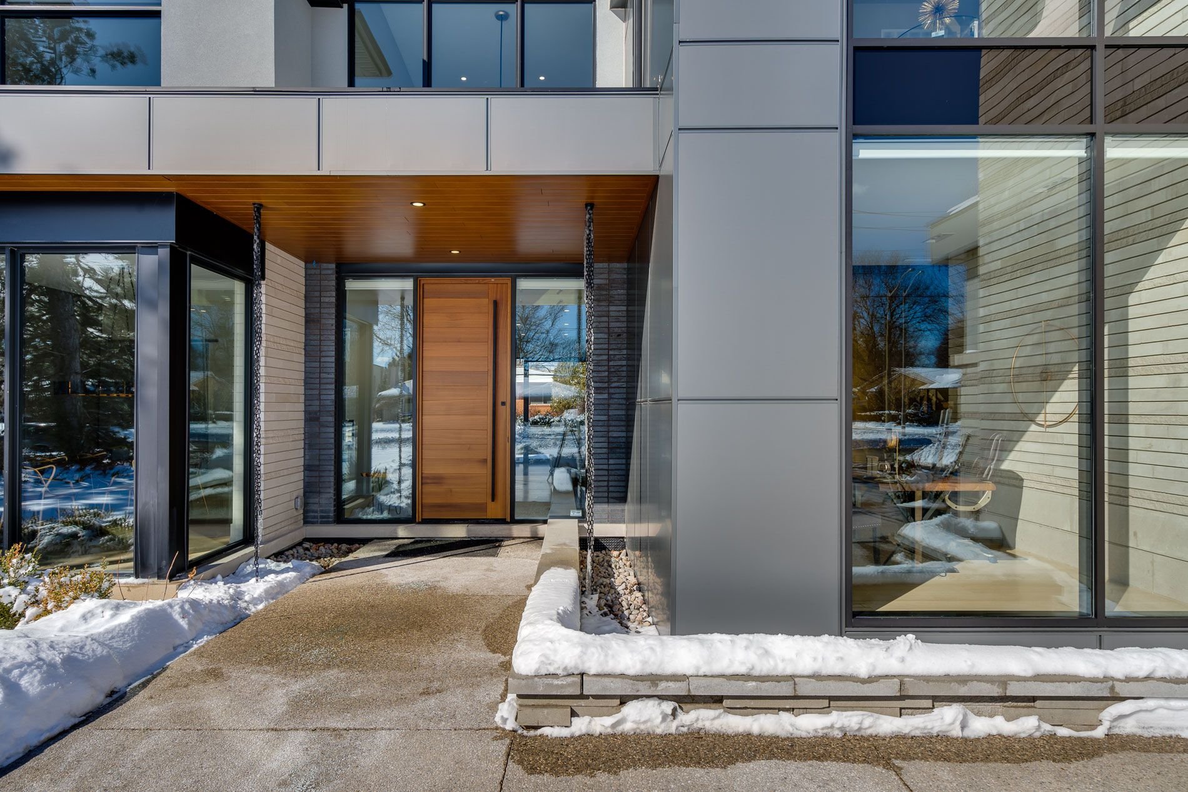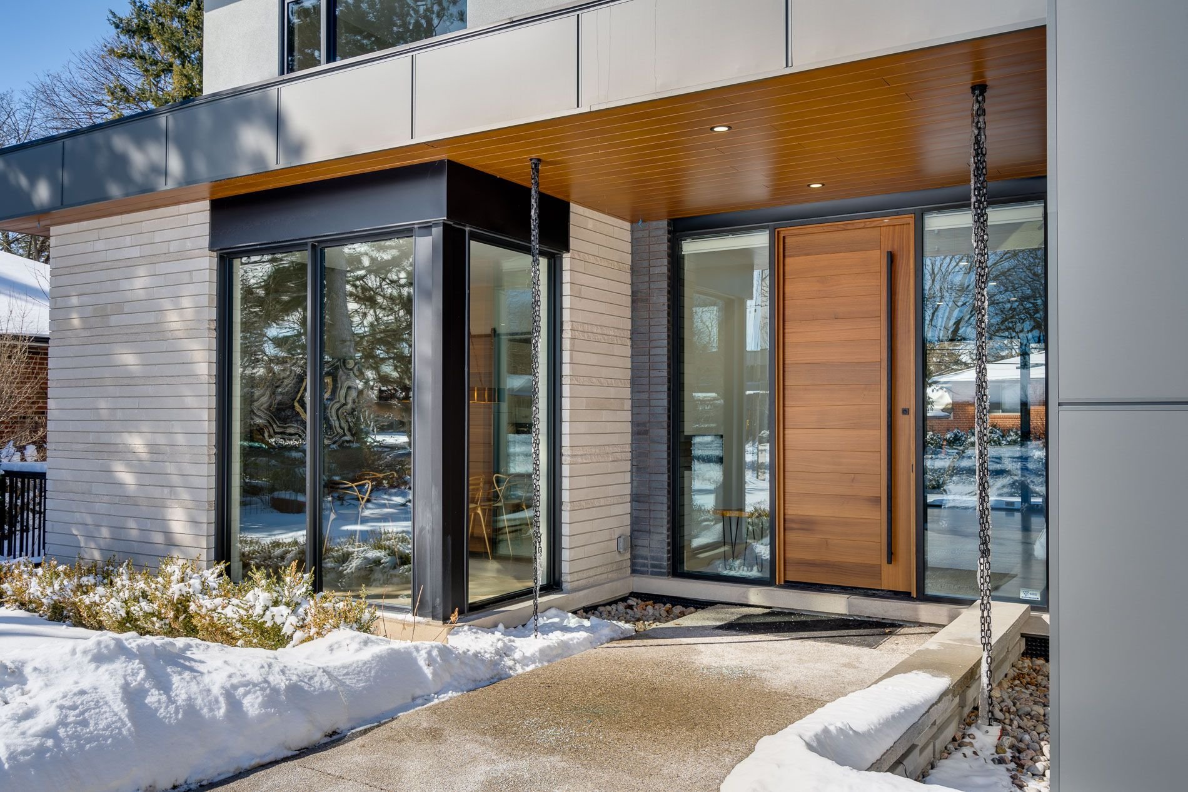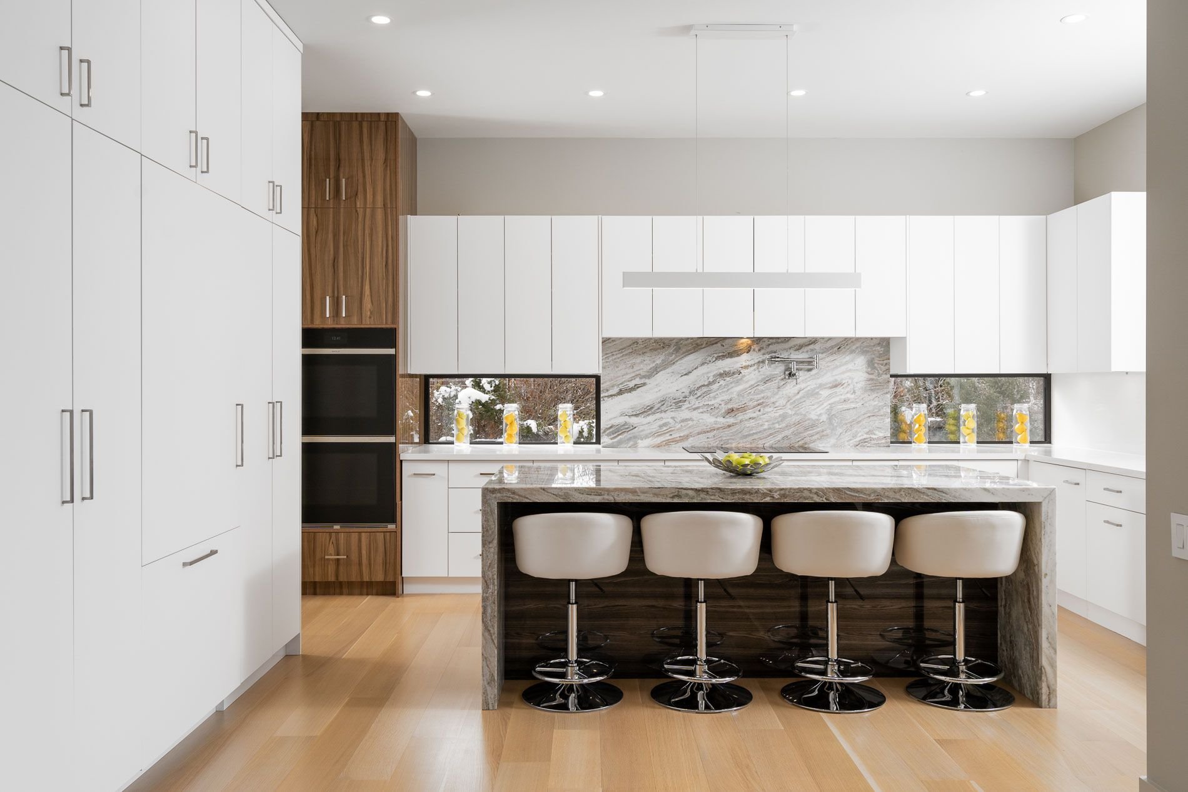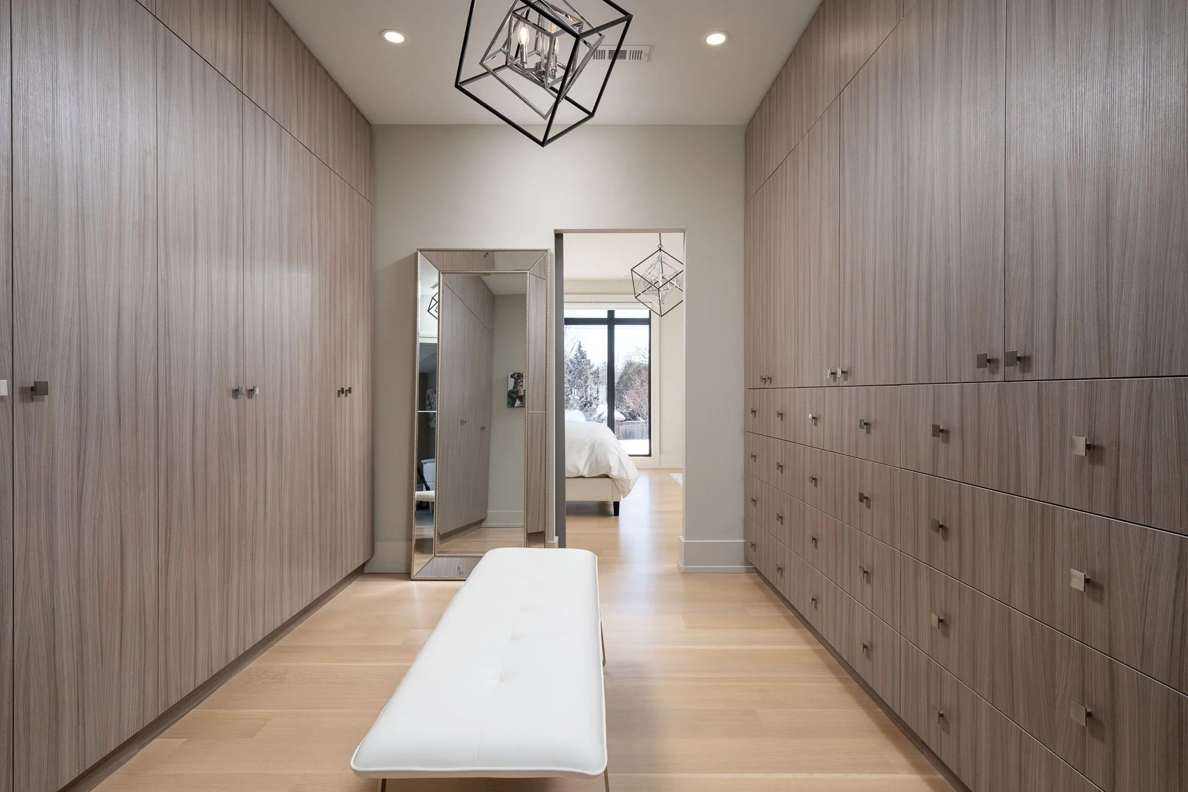
Princess Margaret Residence
Type: Single family home
Scope of work: New Build
Size: 4,200 ft. sq.
Specs: 4 bedrooms, 7 bath, Home office, Recreation Room and Home Gym
Builder: Abbotsford Group
Princess Margaret was a renovation project that our clients wanted to look and feel, like a completely new build while working within the constraints of an existing single-story home. Our strategy was to underpin the foundations of the existing home and build upon its existing footprint to maximize space while complying with the local zoning bylaws.
The result is a home that transforms the appearance of its neighborhood and adds a contemporary take on the existing roof-line of the street. High-quality materials are used throughout. Most notably is a large veneer stone wall on the exterior that extends into the home providing visual connections between spaces. An open concept kitchen and living area on the ground floor plays off this concept by using an accent wall+fireplace to create connection and separation between spaces simultaneously. The second-floor features three over-sized bedrooms and a master bedroom with a 5 piece ensuite and walk-through closet connecting the bedroom and ensuite.
























